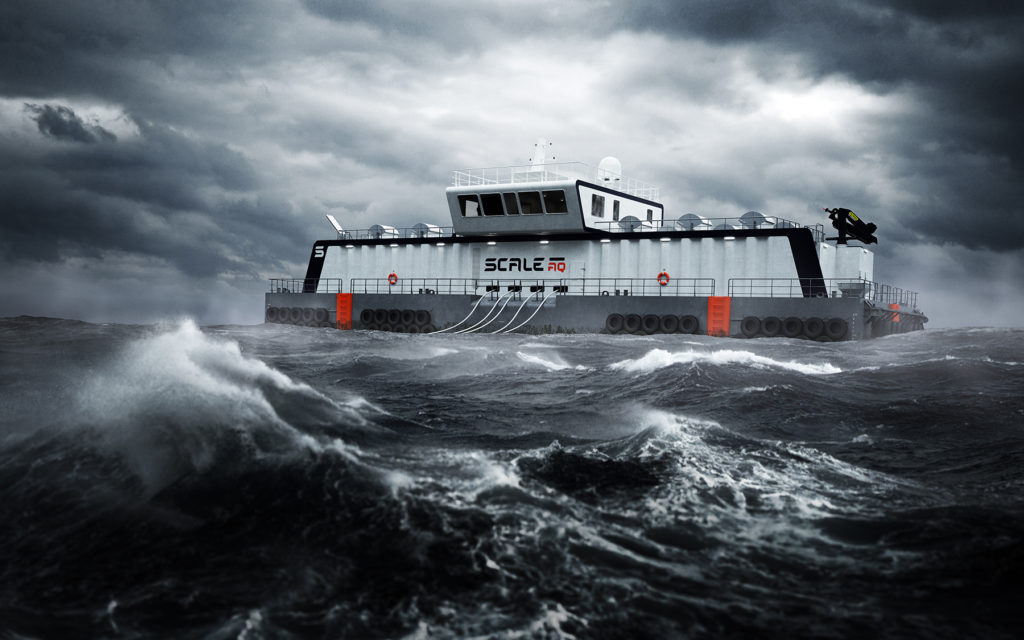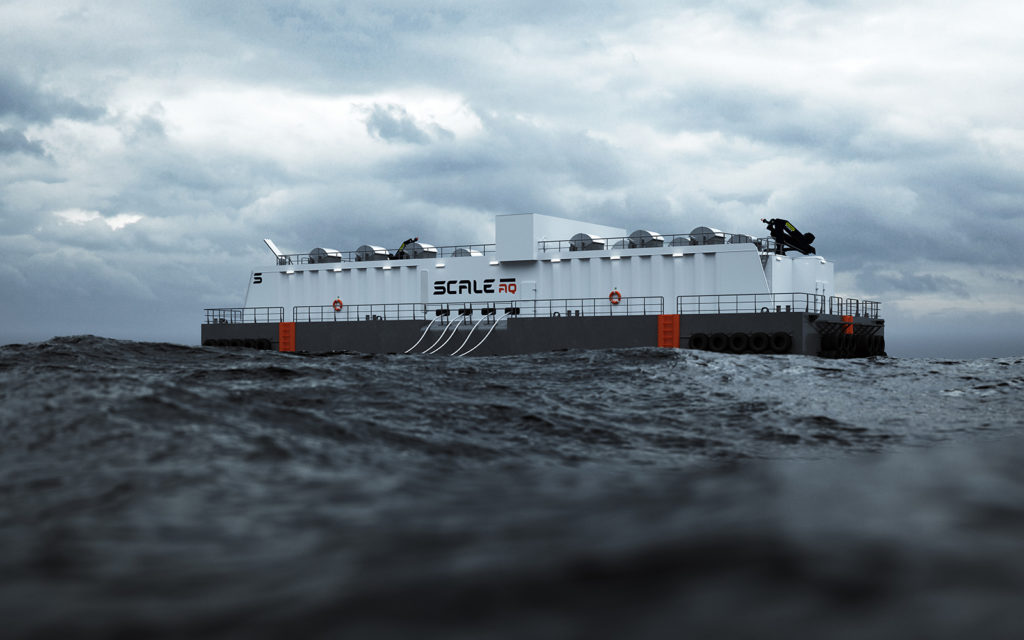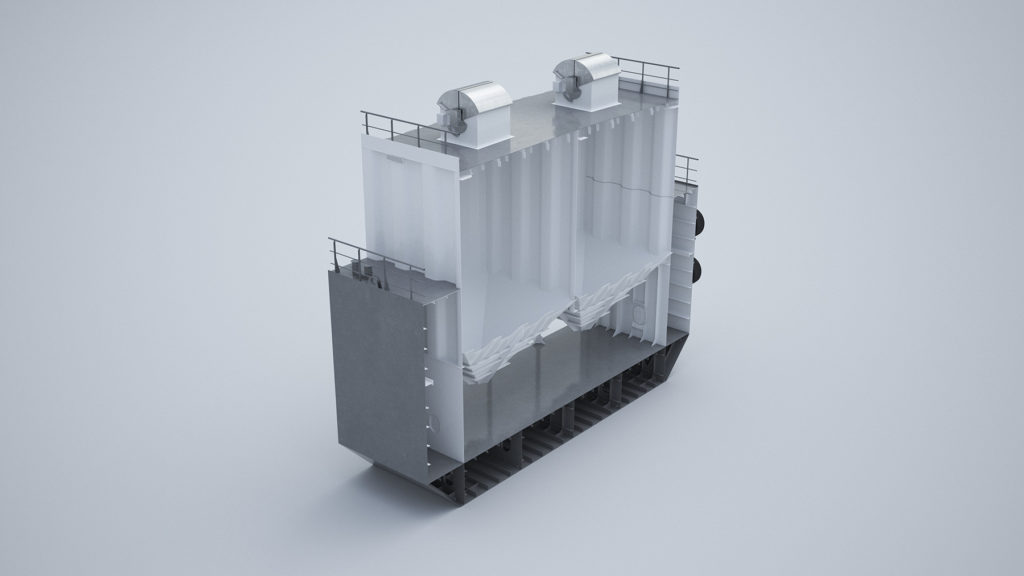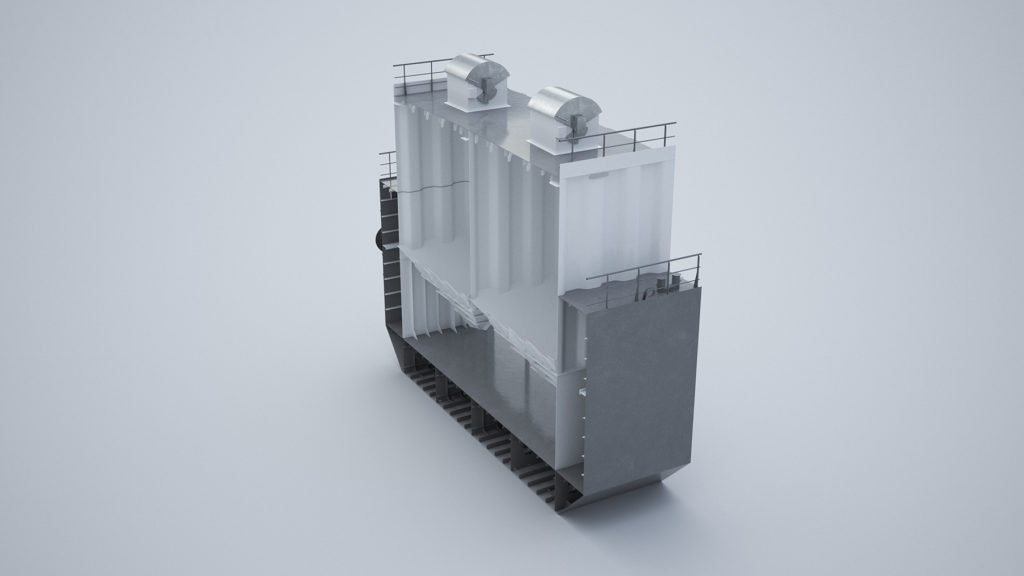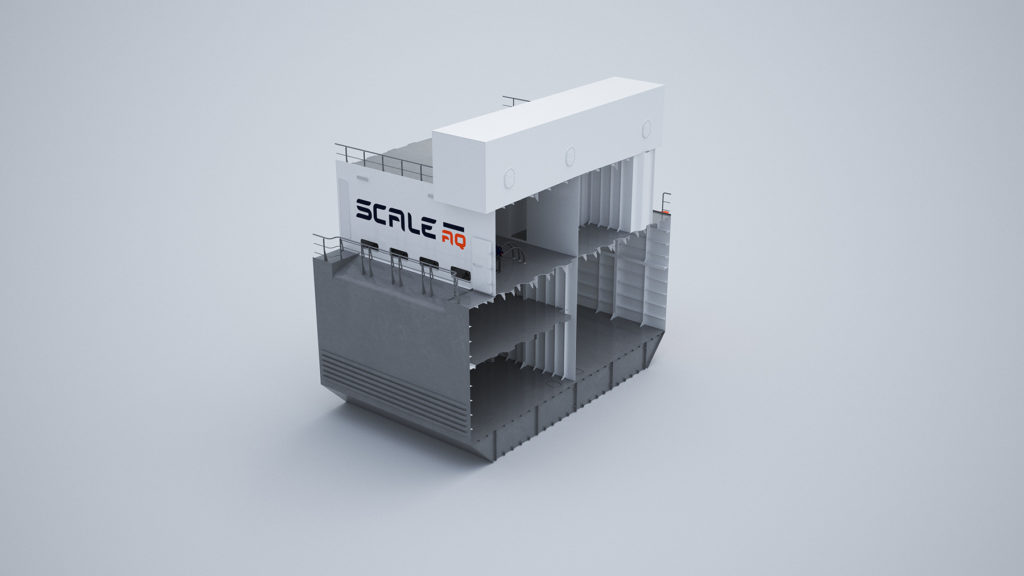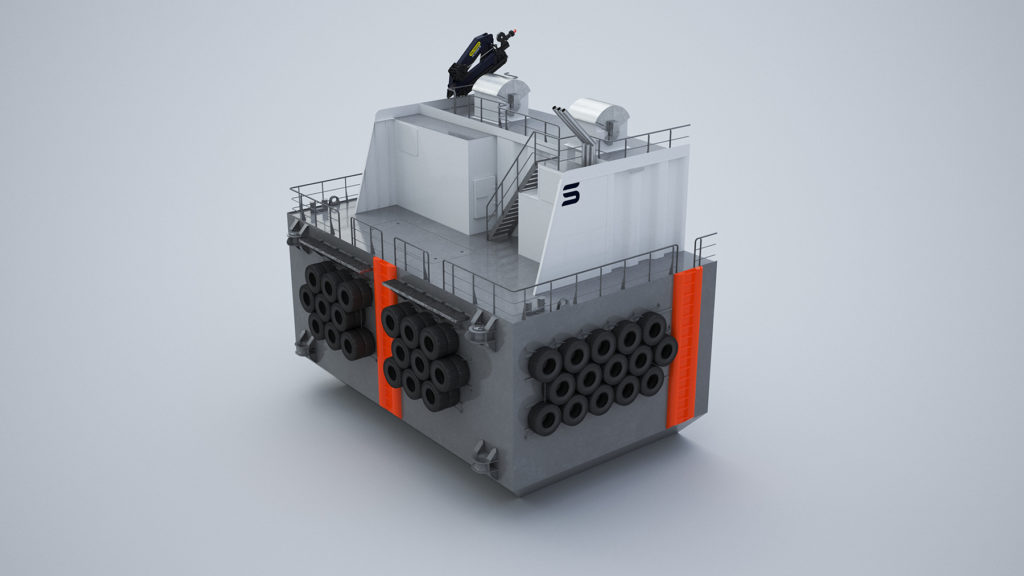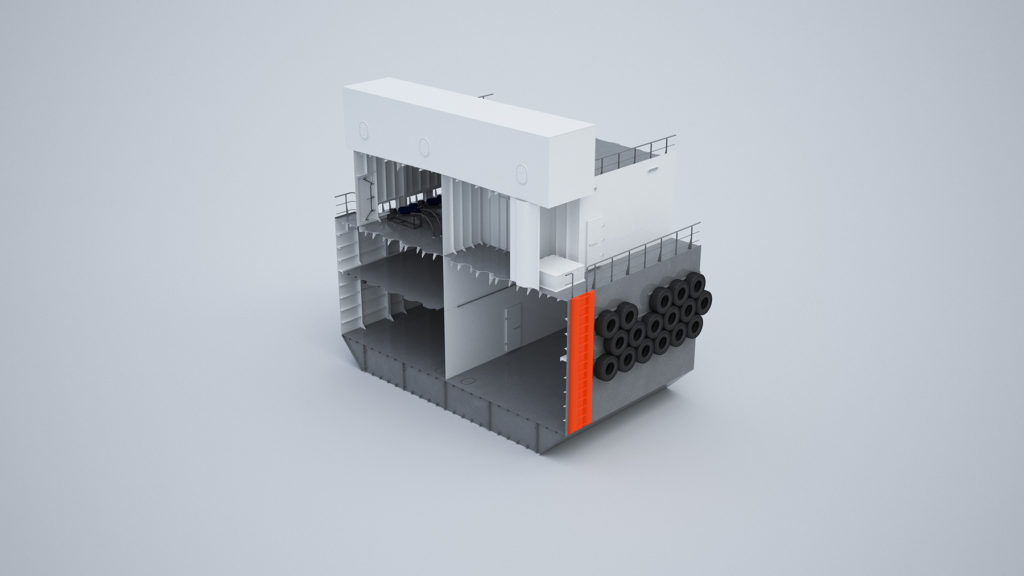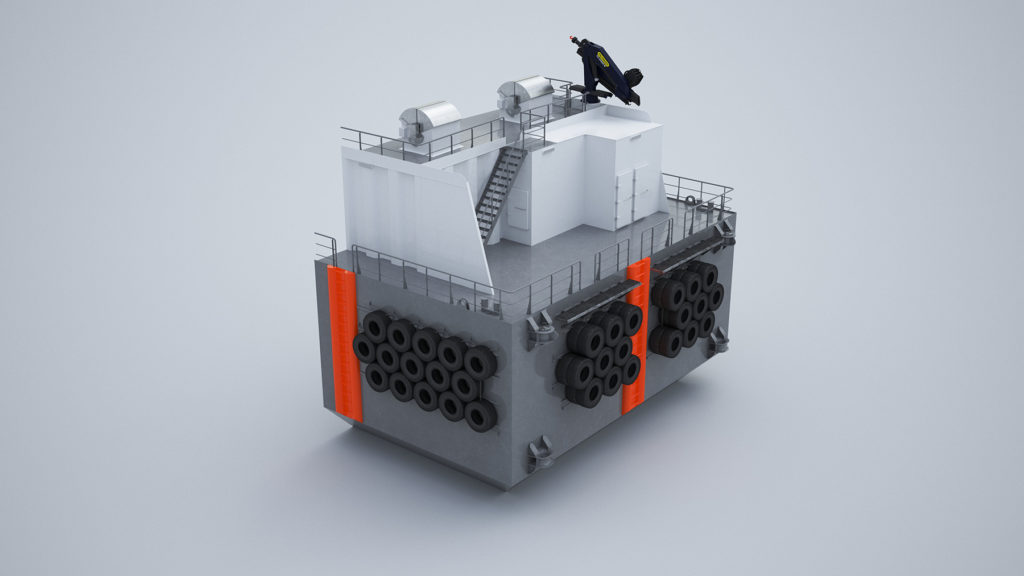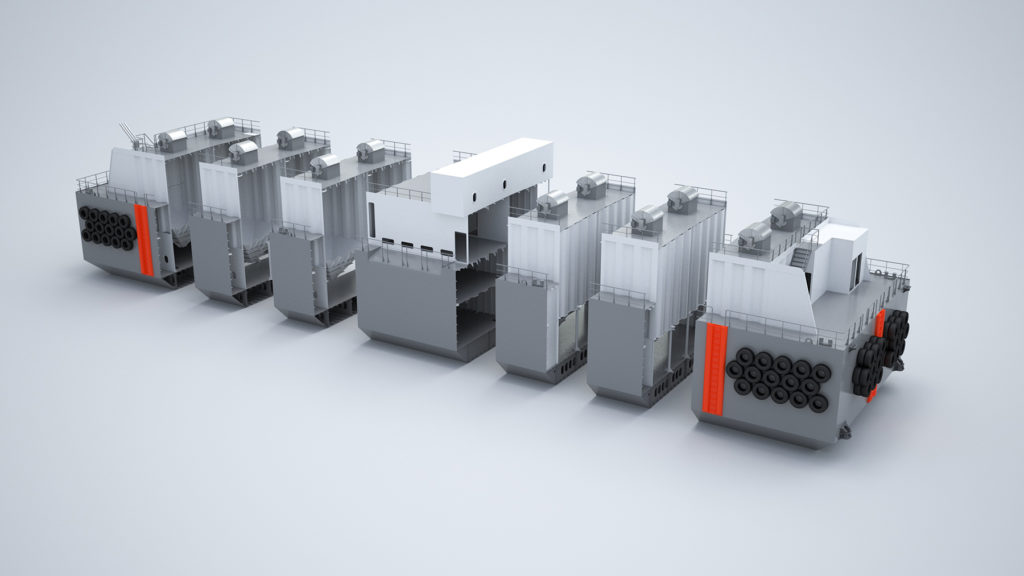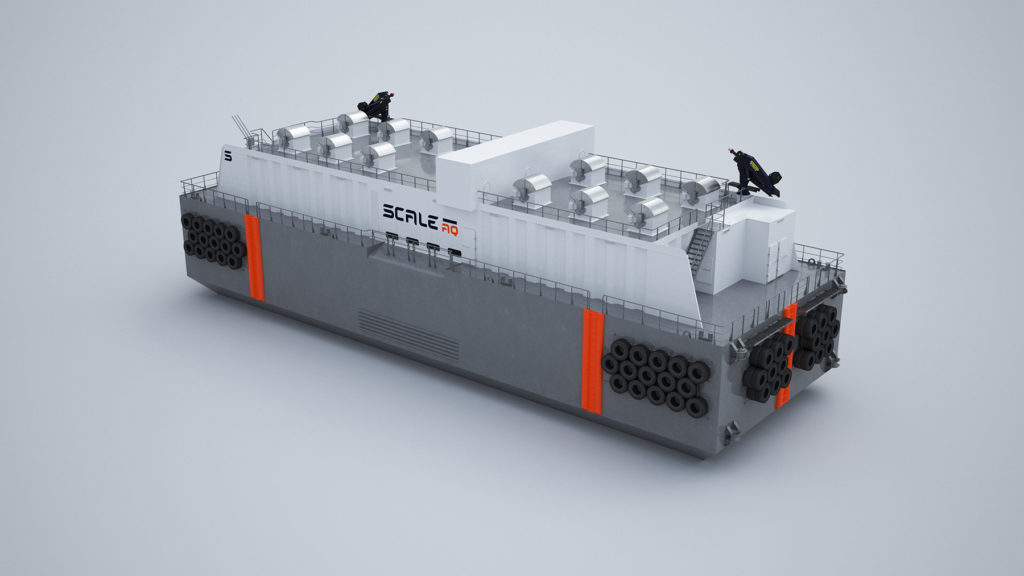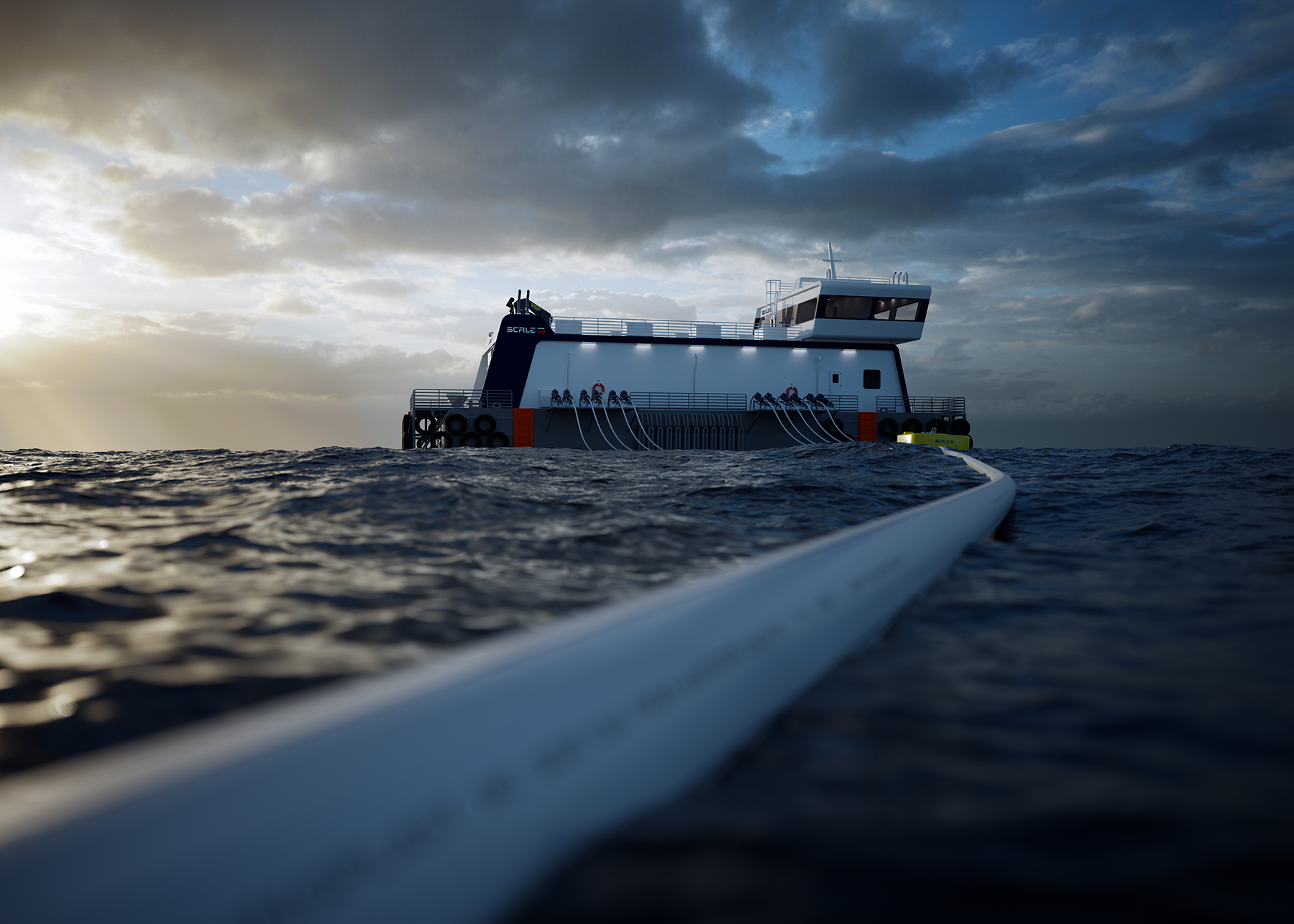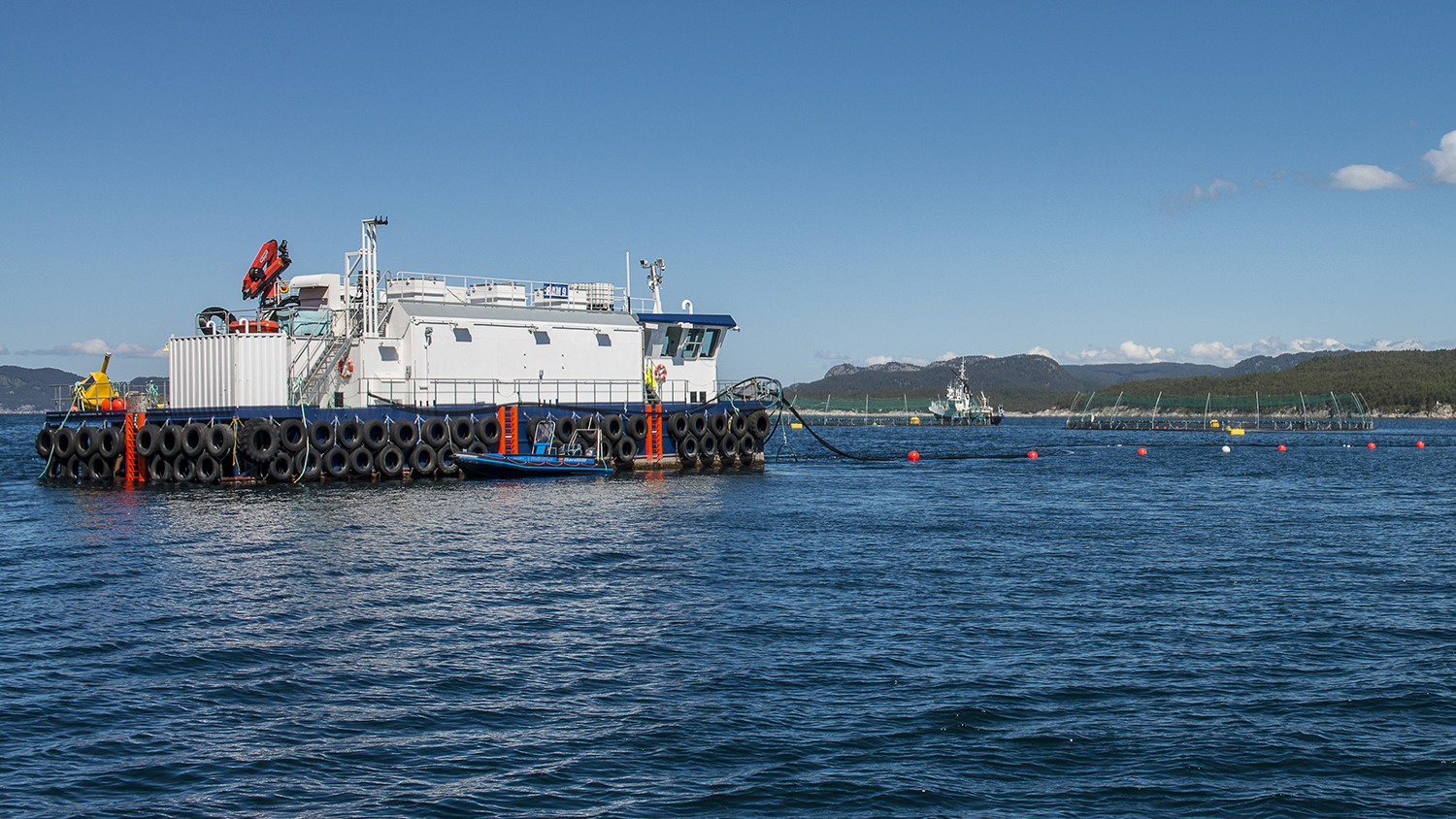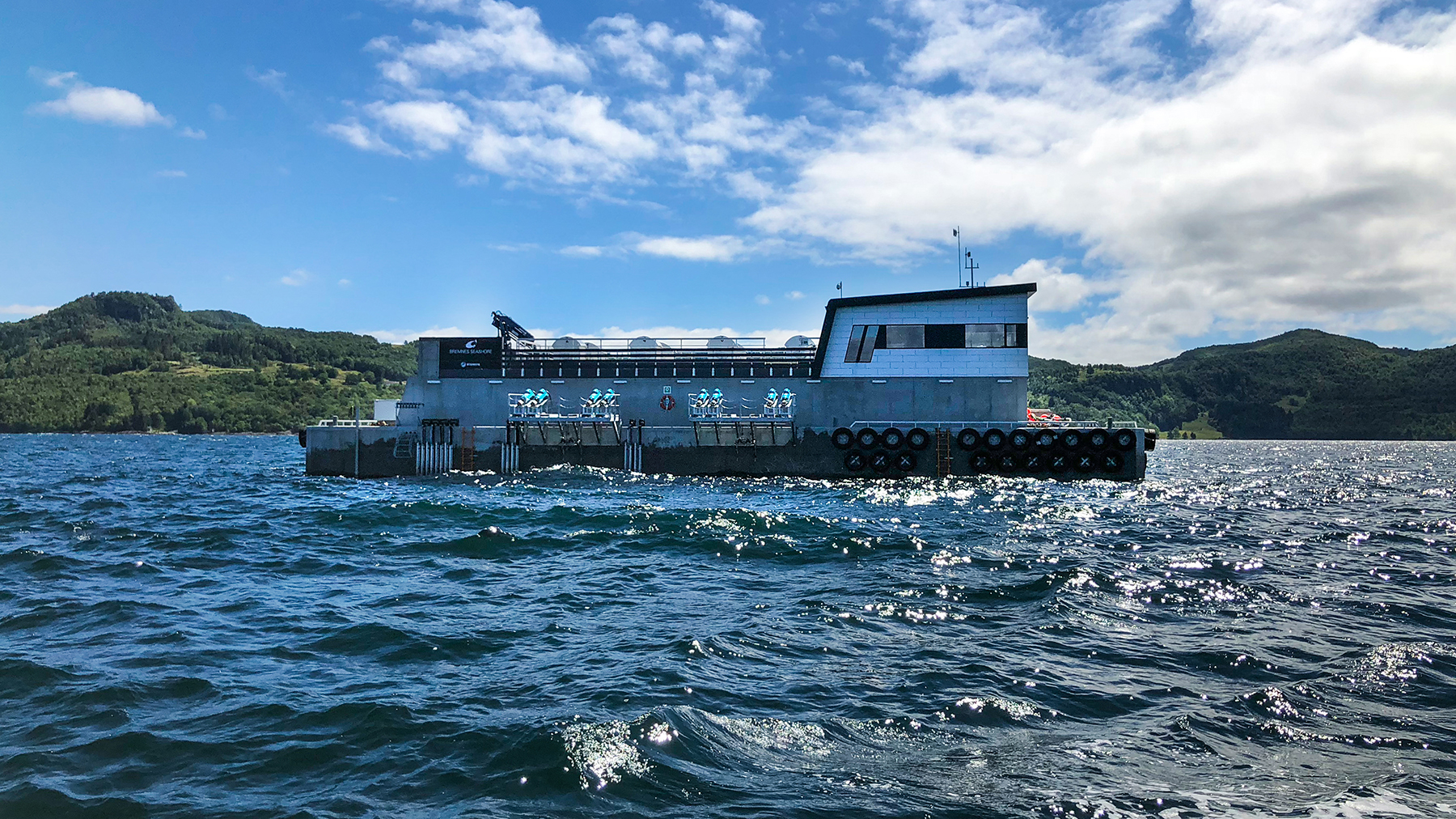Modular concept for challenging locations
The silo section is modular. This allows the barges to be supplied with a feed loading capacity at 150-ton intervals from 300 to 900 tons of feed. Furthermore, the selector valves are incorporated into the barge structure, shielding these from the elements while allowing for easy maintenance even in heavy seas. The barges can also be supplied either with or without the LQ module on top. This make the Aasgard series both flexible and easily customizable to all locations, and ensure that you have a safe, well-equipped workplace for your crew.
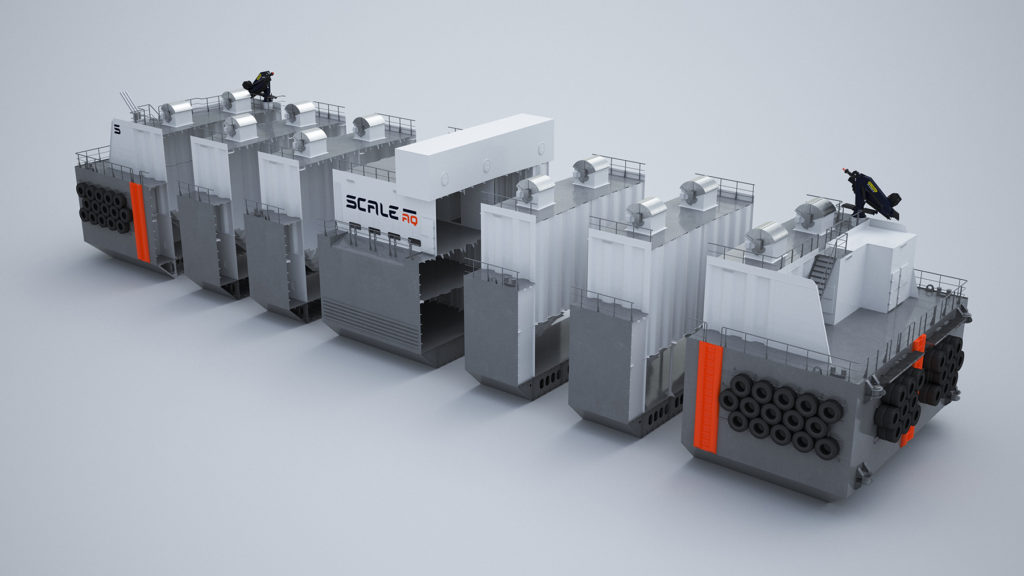
The ScaleAQ Aasgard 900 is a solid and spacious work platform offering ample storage capacity and great crew facilities. The barge can be supplied as both as Basic and an LQ edition. The basic version has slightly less space, but is able to accommodate a locker room, bathroom, lounge with control panel and a small kitchen. The LQ version gives you the opportunity to add cabins, sofas and an office/control room. It is built to be positioned at sites with a significant wave height of up to 6.5 and it can be supplied with a Hybrid Power System that can reduce fuel consumption by up to 60%. The barge is supplied with a ballast system, and features a dedicated veterinary room, plenty of ensilage capacity and otherwise generous tank capacities.
Below you can find the technical drawings showing examples of floor plans that can be fitted. There is a high degree of flexibility in how the rooms are divided in accordance with the customer’s wishes.
